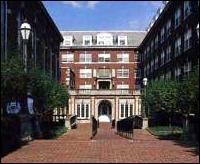Upon achieving a day off work I finally made my way to visit the Newman Center today. After following a well marked series of five signs pointing me to the main office I encountered it in the Convent across Sixth Street from Newman and next door to the Rectory. The small crowded room contained four desks, several computers, phones, and hardhats. Kristian Sargeant was seen first from the door, then the student office worker busily answering phone calls in one corner, and our Illini Market manager, Cosette Fulk, in another corner planning the shift schedules. Five minutes later, the dearest Katy Malley made an entrance and sat at the fourth desk. David Reif was also found in this office, presumably hiding from Daniel. I stole him for a tour.
David, my mother, and I donned our hard hats and closed-toe shoes to cross the street and enter, the new Newman.
The construction looked, uh, like construction, but I could feel that very soon it will look quite triumphant. The first floor, containing the cafeteria, is as of yet, just shapes. It is still lacking floors and furnishings. The upper residence levels however, are mostly completed but not furnished.
I had the privilege of touring room 4112, a north double suite. The room was finished quite nicely, with vinyl tile floors throughout and ceramic tiles in the toilet and shower rooms. The walls were covered in a characteristically bland, but somehow warm and inviting shade of beige. The nine foot ceilings created a harsh echo, soon to be remedied by the provided furniture which includes beds, desks, chairs, a sofa, two seats, and possibly a coffee table.
The living room measured about twelve feet long and ten and half feet wide, ample room for video-gaming, er.. I mean, study parties. According to the PDF file available at newmanhall.org the couches will face the interior wall near the entrance to the room. We have forty-four inches of wall space there to place a TV and such. Two electric outlets and a cable line can be found there as well. Electric outlets were ample through the entire suite, each bedroom had four at each desk, the sinks each had outlets, and a total of fourteen were located along the walls of the living room. The PDF also shows a counter top area between the bathroom and living room, this was not present in the room toured.
The bathroom area was very nice. Each vanity had a respectably sized mirror, gentle lighting, two towel bars, plenty of counter-top space, and many drawers for storage. The shower room, all be it small, had enough room to get dressed and also had four towel hooks.
The bedrooms were larger then expected. Probably matching, or exceeding the size of a double bedroom found in University housing. Each closet was close to the size of the shared closets in the south building, and had two Closet-Maid (TM) shelves assembled. The bedrooms also featured two large easy to use windows. Room 4112 had a view of many trees tops and the roof of the Pi Beta Phi house on Wright Street.
Thank you for reading. Keep checking for updates from your Bag of Chips News at SJCNC.
-Pete Tigue-
Friday, July 18, 2008
Subscribe to:
Comments (Atom)
